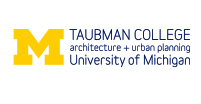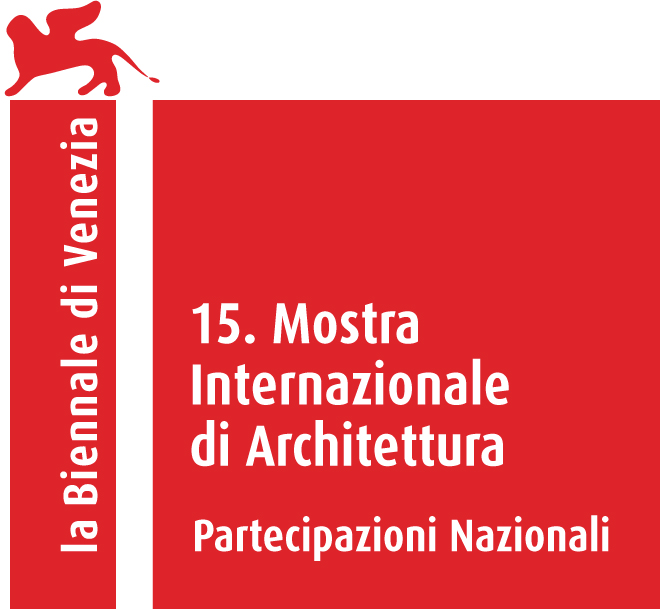“My Detroit” Postcard Photo Contest Winners Announced for 2016 Venice Architecture Biennale
/DETROIT, February 25, 2016 -- Today the 2016 Venice Architecture Biennale U.S. Pavilion exhibition announced the winners of the “My Detroit” Postcard Photo Contest. Cynthia Davidson and Monica Ponce de Leon, co-curators of The Architectural Imagination, the U.S. exhibition for the 2016 Venice Architecture Biennale, revealed the winning photographs at the Museum of Contemporary Art in Detroit (MOCAD) during a talk about the exhibition, which presents twelve new speculative projects for Detroit.
Twenty images by 18 individuals were selected as winners. The 463 entries were reviewed by photographer and sociologist Camilo José Vergara, who has photographed Detroit since 1985, and Davidson.They looked for photos that were individually striking but, when grouped with the other winning images, helped tell a larger story about Detroit today.
The winning photos in the “My Detroit” contest will be printed as postcards and distributed at the 2016 Venice Biennale, May 28 – November 27, 2016.
“The twenty photographs to be printed as postcards will help us tell the exhibition visitor short stories about life in Detroit,” Davidson said. “These views of the city will complement the work of the architects at the U.S. Pavilion in Venice.”
Ten of the eighteen winners are Detroit-area residents. Winners will receive a prize of $100 for each winning photo. The postcard photos will also be published in the exhibition catalog and shared and credited on The Architectural Imagination website.
The Architectural Imagination “My Detroit” Photo Contest Winners:
Sara Jane Boyers, Santa Monica, CA
Derek Chang, New York, NY
Jon DeBoer, Royal Oak, MI
DelVillano Family, Detroit, MI
Jennifer Garza-Cuen, Reno, NV
Geoff George, Detroit, MI
Erik Herrmann, Ann Arbor, MI
Julie Huff, Detroit, MI
William McGraw, Dearborn, MI
Ayana T. Miller, Detroit, MI
Ben Nowak, Oak Park, MI
Kevin Robishaw, Detroit, MI
Salvador Rodriguez, Saint Clair Shores, MI
Harrell Scarcello, Southfield, MI
Sue Shoemaker, Brown City, MI
John Sobczak, Bloomfield, MI
Cigdem Talu, Montreal, Quebec, Canada
Corine Vermeulen, Hamtramck, MI
The U.S. Department of State selected University of Michigan Taubman College of Architecture and Urban Planning to organize the exhibition of the U.S. Pavilion in the 2016 Venice Architecture Biennale. Cynthia Davidson and Monica Ponce de Leon are the U.S. Pavilion co-curators.
For more information about the postcard selection process: www.thearchitecturalimagination.org/mydetroit
For more information about The Architectural Imagination:
www.thearchitecturalimagination.org




